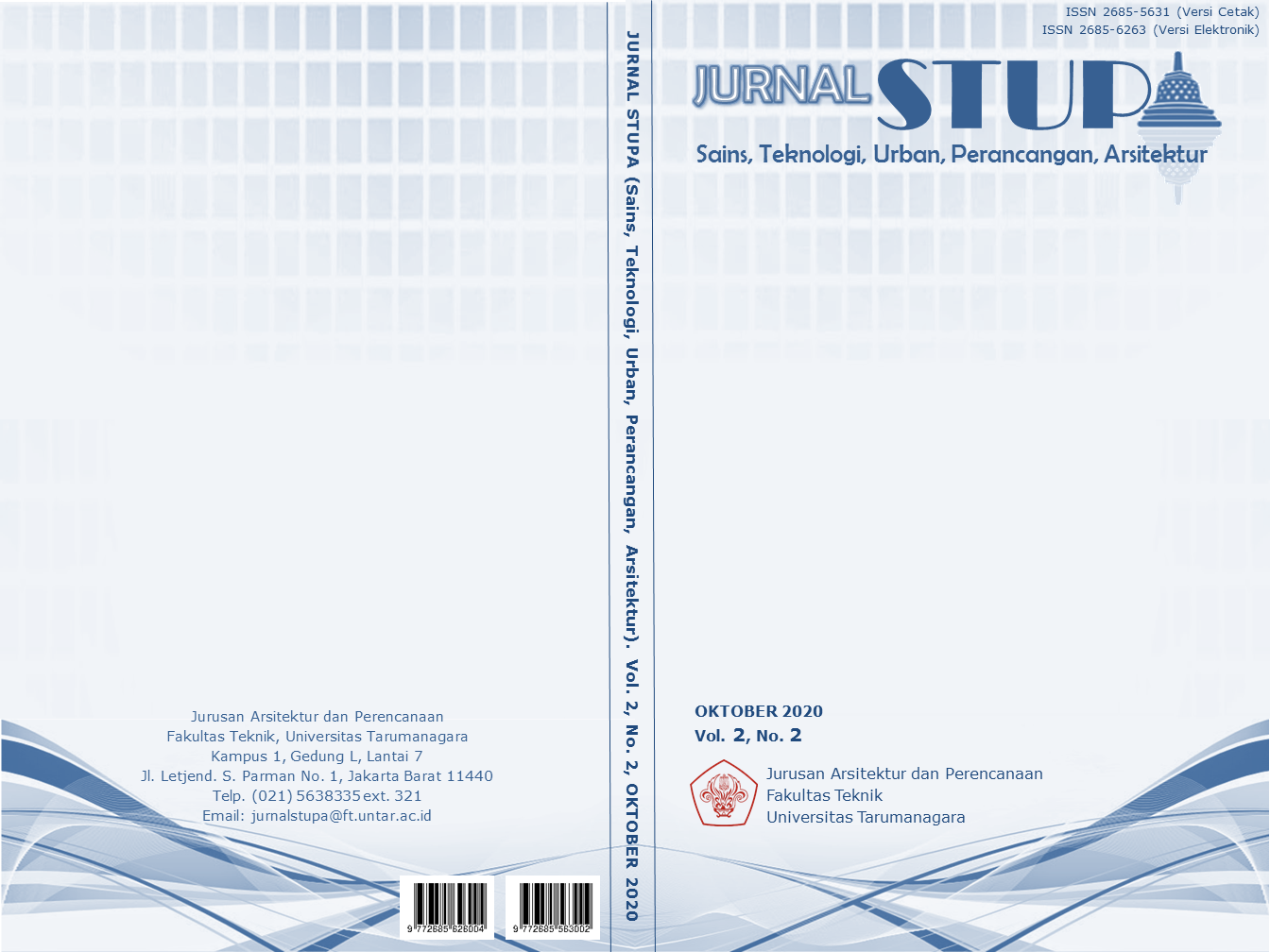TAMAN BUDAYA DI MANGGA BESAR, JAKARTA BARAT
Main Article Content
Abstract
Indonesia has many kinds of ethnicities and cultures. Unfortunately, nowadays news about intolerance is often heard in Indonesia. diversity of ethnicities could cause incompatibilities. Each ethnic have their habits and lifestyle. In consequence, this project is made to provide education to all kinds of communities. The form of education is a cultural park, that adopts themes of the Betawi and the Chinese culture because both cultures have many resemblances. This cultural park at the same time can be used as a third place for the local citizens. The third place serves as an intermediary between first places (such as houses, apartments, hotels, home) and second places (such as offices, stores, working space). The third place is flexible, it could be used as a place to relax or even having work meetings with co-workers. This Cultural Park has a traditional concept, with the form that blends in with its site region. As for the methods; Site project analysis; Determining building program; Positive energy method application; Symbiosis method application; Form follows function method application; Luo shu method application; Final project result. In conclusion, Mangga Besar Cultural Park has a goal to educate local citizens about the Betawi and Chinese culture. Mangga Besar Cultural park also applies the symbiosis and form follows function concept and luo shu. In conclusion, Mangga Besar Cultural Park has a goal to provide education to citizens about the Betawi and Chinese culture. This project applies some concepts, such as symbiosis in architecture, form follows function, and luo shu.
Keywords: Culture; Ethnicities; Local Citizen; Park; Third Place
Abstrak
Indonesia memiliki berbagai macam suku dan budaya. Namun, belakangan ini sering terdengar masalah mengenai intoleransi di Indonesia. Keberagaman etnis dapat menimbulkan ketidak cocokan dalam bermasyarakat. Masing-masing etnis memiliki kebiasaan dan gaya hidup mereka sendiri. Oleh karena itu, proyek ini dibuat dengan maksud untuk meminimalisir masalah tersebut, dengan memberi edukasi kepada masyarakat dari semua kalangan. Edukasi tersebut berbentuk taman budaya di Jakarta, yang memiliki tema bangunan budaya betawi dan budaya tionghoa yang digabungkan, dikarenakan kedua budaya tersebut saling berselingan. Taman budaya disini juga sekaligus dapat dijadikan sebagai third place bagi masyarakat sekitar. Third Place disini berfungsi sebagai perantara antara first place (rumah, hotel, apartemen, tempat tinggal) dan second place (kantor, pertokoan, tempat kerja). Third place disini memiliki fungsi fleksibel, dapat digunakan untuk bersantai hingga membahas pekerjaan bersama rekan kerja. Taman budaya berkonteks arsitektur tradisional, dengan bentuk yang sesuai dan membaur dengan bangunan sekitarnya. Metode perancangan; Pemahaman Kawasan Jakarta Barat; Pemahaman Mengenai Tapak Perancangan; Penetapan Program Bangunan; Penggunaan Metode Energi Positif; Penggunaan Metode Simbiosis; Penggunaan Metode Form follows function; Penggunaan Metode Luo Shu; Hasil Akhir Perancangan. Kesimpulan dari hasil perancangan adalah Taman Budaya di Mangga Besar memiliki tujuan untuk memberikan edukasi kepada masyarakat mengenai budaya Betawi dan Tionghoa. Proyek ini menerapkan beberapa konsep, seperti simbiosis dalam arsitektur, form follows function dan luo shu.
Article Details
Section
References
(2019, July 15). Diambil kembali dari google.com: https://www.google.com/earth/
Ahrendts, A. (2013). The Power of Human Energy. (A. Ahrendts, Pemain) TED Talk, Hollywood, California , Amerika Serikat .
Benyon, L. (2019). Harnessing the Power of Positive Energy with Architect Zhang Xi. Diambil kembali dari www.freundevonfreunden.com: Benyon, Luc. 2019. Harnessing the Power of Positive Energy with Architect Zhang Xi. https://www.freundevonfreunden.com/interviews/harnessing-the-power-of-positive-energy-with-architect-zhang-xi/. 11 Februari 2020 (10.29 WIB)
Farid, M. (2018, Desember 27). Memahani Intoleransi dalam Ruang Publik. Diambil kembali dari geotimes.co.id: https://geotimes.co.id/opini/memahami-intoleransi-dalam-ruang-publik/
Jakarta, B. P. (2019). Provinsi DKI Jakarta Dalam Angka 2019. DKI Jakarta: Badan Pusat Statistik Provinsi DKI Jakarta.
KBBI. (t.thn.). Intoleransi menurut KBBI. Diambil kembali dari kbbi.web.id: KBBI. Intoleransi, https://kbbi.web.id/intoleransi
Leslie, R. (2003). Building and Environment. Capturing the daylight dividend in buildings: why and how?, 381-385.
Nugraheny, D. E. (t.thn.). Ini Tiga Sebab Menguatnya Sikap Intoleransi di Indonesia Versi Polri . Diambil kembali dari nasional.kompas.com.
Oldenburgh, R. (1997). The Great Good Place. Dalam R. Oldenburgh, The Great Good Place. Massachusetts: Da Capo Press.
Peta Zonasi Kawasan Mangga Besar. (2019). Diambil kembali dari jakartasatu.jakarta.go.id.
Robinson, A. J., Yan, L., Soler, J. E., & Núñez, A. A. (2017). Light modulates hippocampal function and spatial learning in a diurnal rodent species: A study using male nile grass rat (Arvicanthis niloticus ).
Romadoni, A. (2017, Januari 17). 3 Langkah Pemerintah Menangkal Intoleransi di Indonesia . Diambil kembali dari liputan6.com: ttps://www.liputan6.com/news/read/2828912/3-langkah-pemerintah-menangkal-intoleransi-di-indonesia
Sotier, M. (2018, Juni 11). 2# ARCHITECTURAL PSYCHOLOGY: The Influence of Architecture on our Psyche. Diambil kembali dari medium.com: https://medium.com/archilyse/2-the-impact-of-architecture-on-our-psyche-cd48f4206016
Studio, F. (2017, April). What Is Luo Shu? Diambil kembali dari medium.com: https://medium.com/@floustudio/what-is-luo-shu-%E8%90%BD%E6%9B%B8-81971ec0c331
Sudikno , A., Salura , P., & Kustedja, S. (2012). Kosmologi Media Interpretasi Makna pada Arsitektur Tionghoa Tradisional, 202-203.
Sustainable Development Goals. (t.thn.). Diambil kembali dari sdg2030indonesia.org: https://www.sdg2030indonesia.org/
Swetz, F. (2008). Legacy of the Luoshu: the 4000 year search for the meaning of the magic square of order three. Massachusetts: A K Peters, Ltd.
Trisno, R., & Lianto, F. (2019). Realization of Hybrid Concept and Symbiosis in Green Open Space (RTH) at Housing Complex RW (Neighborhood Councils) Pluit, Jakarta Utara, Indonesia.
Trisno, R., & Lianto, F. (2019). Relationship Between Function-Form in The Expression of Architectural Creation.

