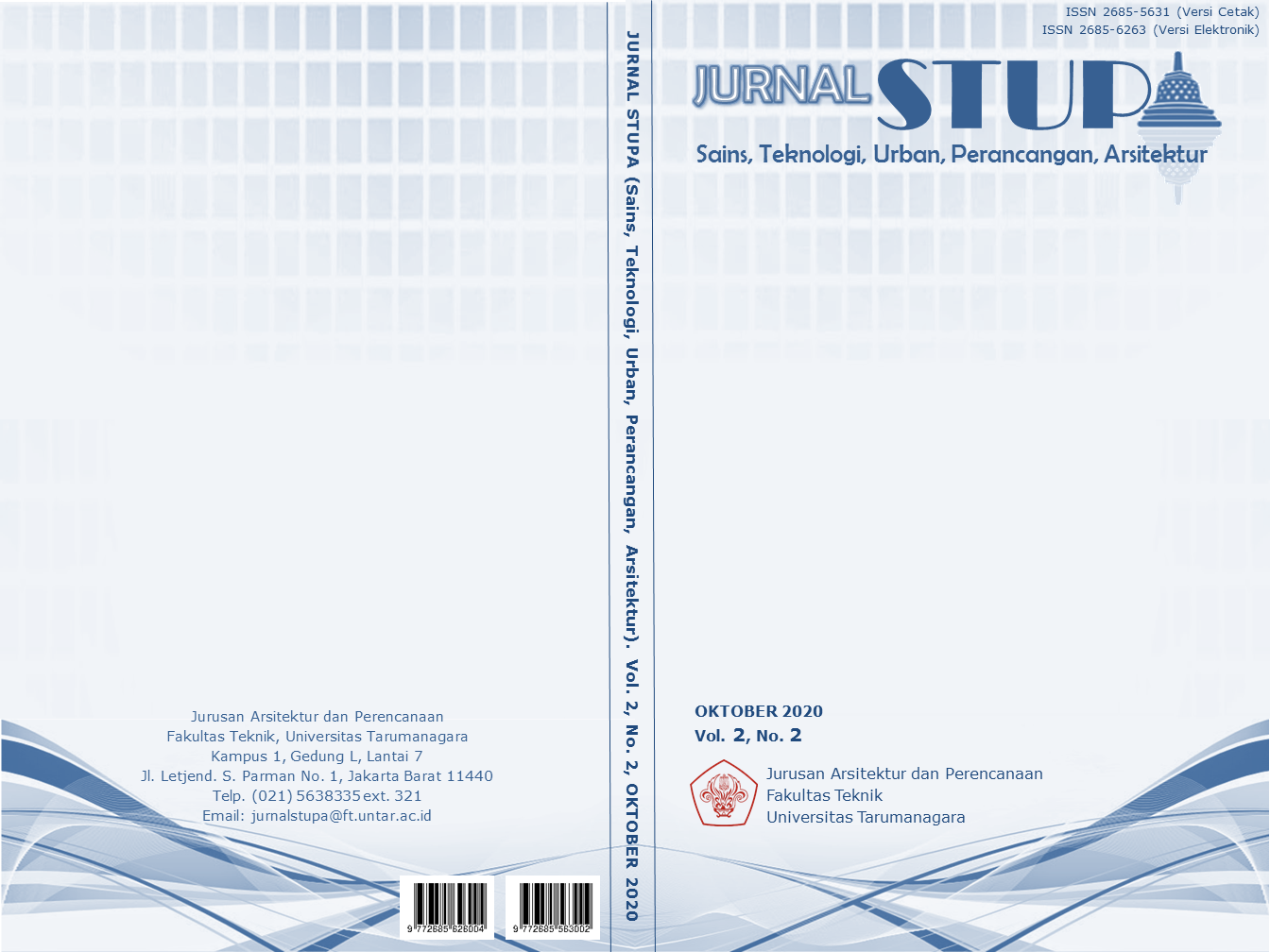PAWON JELAMBAR SEBAGAI TEMPAT KULINER DAN THIRD PLACE DI JELAMBAR DENGAN PENDEKATAN PERANCANGAN GREEN CONTEMPORARY DESIGN
Main Article Content
Abstract
Jelambar, Grogol Petamburan, with Jelambar Baru and Wijaya Kusuma, are one united district with a high density of residential population, that have hobby and habit on culinary business, that form many culinary centers and spread unevenly until Jelambar that caused Jelambar to have no culinary center like other districts have. Pawon Jelambar is designed to resolve issues of Jelambar that has no third place that needed by the district with a high density of population; also the low intensity of culinary. However, there are so many neglected small culinary businesses, because of many factors, one of them is a less strategic location. Pawon Jelambar wants to realize Jelambar’s unconsciously need of forming a place of culinary that integrated and has a clarity, by substitute all the small culinary businesses with Pawon Jelambar, with the purpose to increase culinary needs quality of Jelambar. This project is designed through designing stages as a method of design, such as understanding the district segment of Grogol Petamburan; arranging a diagram of issues of Jelambar and issues solving concept; design concept as the result of questionnaire answers analysis; zoning and space programs; analysis of project’s site determination; site analysis. All these analyses form building mass concepts; exterior and interior design; architectural details. The design result is Pawon Jelambar that uses the design concepts, such as green contemporary design, form and function runs together, and contextualism in responding site; with variants of culinary, mini market, culinary workshops, temporary exhibition, and food gallery, as the main architectural programs.
Keywords: Architecture; Culinary; Jelambar; Pawon Jelambar; Third place
Abstrak
Jelambar, Grogol Petamburan, bersama Jelambar Baru dan Wijaya Kusuma adalah satu-kesatuan kawasan padat penduduk hunian yang memiliki hobi dan kebiasaan berdagang kuliner, sehingga muncul beberapa pusat-pusat kuliner, namun penyebarannya tidak merata sampai Jelambar, sehingga Jelambar tidak memiliki sebuah pusat kuliner layaknya di titik kawasan lain. Proyek Pawon Jelambar dirancang untuk mengatasi isu-isu yang diangkat, yaitu tidak adanya third place yang menjadi kebutuhan padat penduduk Jelambar; dan intensitas rendah kuliner, namun banyak usaha kuliner kecil yang dibangun warga, tetapi banyak yang mati karena faktor tertentu, seperti lokasi yang kurang strategis. Pawon Jelambar ingin mengwujudkan keinginan tidak sadar Jelambar dalam membentuk sebuah tempat kuliner yang terintegrasi dan jelas, salah satunya dengan cara mensubstitusikan usaha-usaha kecil kuliner tersebut dengan Pawon Jelambar, yaitu untuk meningkatkan kualitas kebutuhan kuliner di kawasannya. Metode perancangan menggunakan serangkaian tahapan perancangan, yaitu pemahaman segmen kawasan Grogol Petamburan; penyusunan diagram isu kawasan dan konsep penyelesaian isu; konsep perancangan hasil analisis jawaban kuisioner; zoning dan program ruang; analisis pemilihan tapak; analisis tapak; menghasilkan konsep massa bangunan; desain eksterior, interior, dan detail arsitektur. Kesimpulan hasil perancangan adalah Pawon Jelambar yang menerapkan konsep green contemporary building design (sustainable architecture), form and function runs together, dan contextualism in responding site; dengan program utama tempat varian kuliner, mini market, pelatihan kuliner, eksibisi temporer dan food gallery.
Article Details
Section
References
Bauer, M., Mösle, P., & Schwarz, M. (2007). Green Building: Guidebook for Sustainable Architecture. Munich: Callwey Verlag.
Fisker, A. M., & Olsen, T. D. (2008). Food, Architecture, and Experience Design. Nordic Journal of Architectural Research, 1-12.
Jormakka, K. (2008). Basics Design Methods. Berlin: Birkhauser Verlag AG.
Lukerman, F. (1964). Geography as a Formal Intellectual Discipline and the Way in Which It Contributes to Human Knowledge. Canadian Geographer, 167-172.
Lynch, K. A. (1960). The Image of the City. Amerika Serikat: The MIT Press.
Oldenburg, R. (1999). The Great Good Place. New York: Marlowe & Company.
Relph, E. (1976). Place and Placelessness. London: Pion Ltd.
Trisno, R., & Lianto, F. (2019). Relationship Between Function-Form in the Expression of Architectural Creation. Advance: a SAGE Preprints Community, 1-6.
Tuan, Y.-F. (1977). Space and Place: The Perspective of Experience. Minneapolis: University of Minnesota Press.
Wikipedia. (2020, Februari 18). Pengelompokan Jalan. Diambil kembali dari Wikipedia, Ensiklopedia Bebas: https://id.wikipedia.org/wiki/Pengelompokan_jalan

