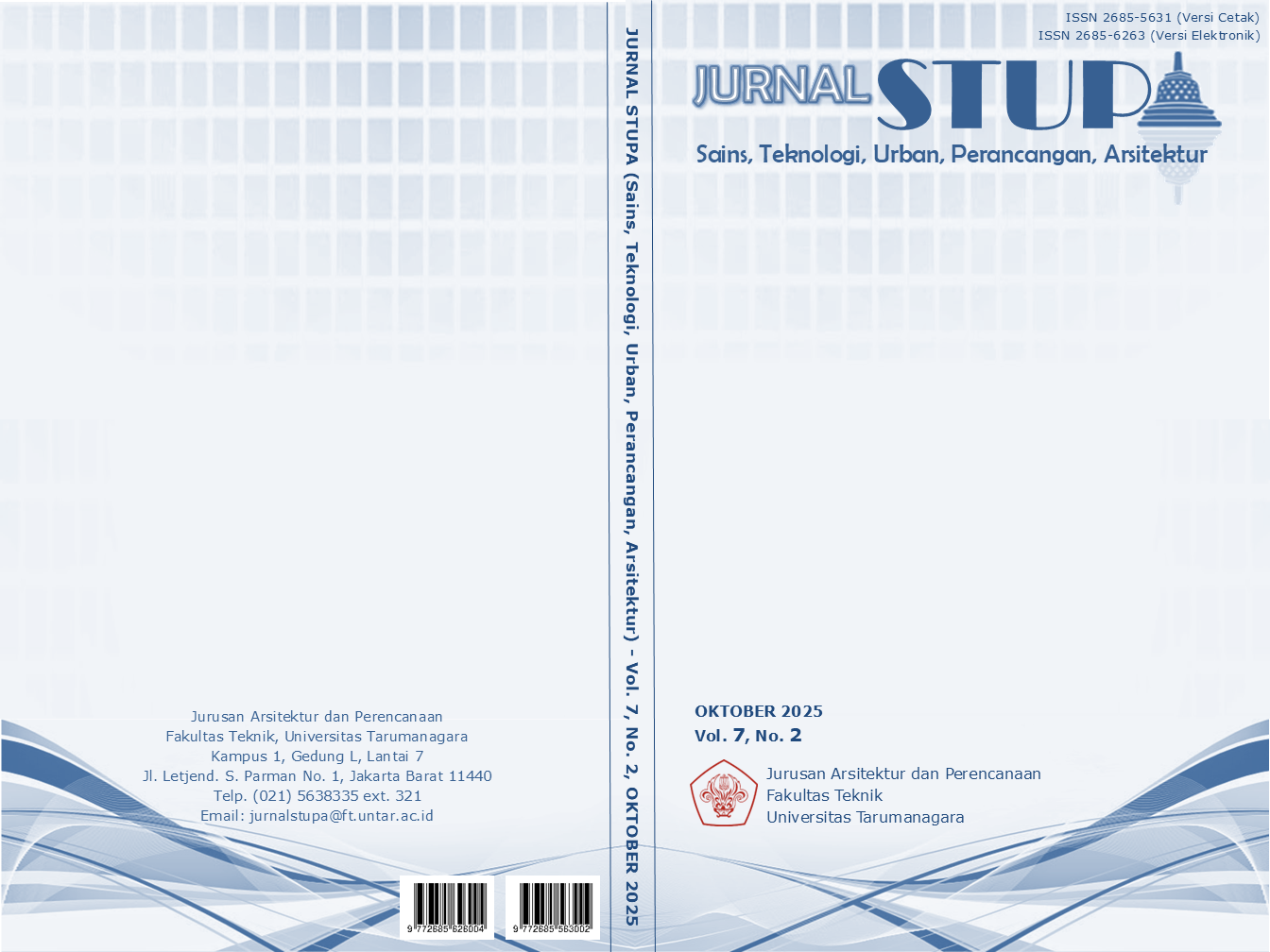PENERAPAN PENDEKATAN ARSITEKTUR EMPATI UNTUK DESAIN REGENERATIF RUMAH LANSIA PRODUKTIF DAN RUANG KOMUNITAS DI HAJI NAWI
Main Article Content
Abstract
Jakarta is currently entering an aging population phase, with an expected 18% increase in population by 2040. The main issue that arises is senior housing that meets standards is generally located in suburban areas, while in Jakarta are scarce and fail to meet standards. This results in seniors being separated from their families in the city center. Further, compounded by senior facilities that do not support productivity and are poorly integrated with community spaces. This research aims to design specialized housing for productive elderly that integrated with community spaces in Haji Nawi, as a modern alternative to the traditional senior housing concept, which often carries a negative stigma. This allows elderly individuals to live alongside their families in the city center, creating spaces for social interaction and maintaining productivity. The research method uses a qualitative approach with primary data through field studies, while the design method is empathetic architecture, which observes the spatial needs of productive seniors and the trends they desire to create spatial design. The novelty of the research lies in the concept of “productive co-living,” which combines inclusive design principles with regenerative architecture. This concept encourages the elderly to remain productive, engage in activities, and interact socially within the building. It offers the elderly to live in a densely populated urban area that is livable and empowers them as active participants in community life, while contributing to environmental sustainability through the implementation of regenerative systems.
Keywords: empathic architecture; community room; productive elderly; regenerative architecture; senior living
Abstrak
Jakarta saat ini sedang memasuki aging population dimana pada tahun 2040 akan mengalami peningkatan penduduk sebesar 18%. Isu utama yang muncul adalah hunian lansia umumnya yang memenuhi standar berada di sub-urban, sedangkan yang berlokasi di Jakarta minim yang memenuhi standar. Hal ini menyebabkan lansia terpisah dari keluarga di pusat kota. Masalah ini juga disertai fasilitas lansia yang tidak mendukung produktivitas dan kurang terintegrasi dengan ruang komunitas. Penelitian ini bertujuan merancang hunian khusus bagi lansia produktif yang terintegrasi dengan ruang komunitas di Haji Nawi, sebagai alternatif modern dari konsep panti jompo tradisional yang sering berstigma negatif. Memungkinkan Lansia tinggal berdampingan dengan keluarga di tengah kota, menciptakan ruang untuk berinteraksi secara sosial dan tetap produktif. Metode penelitian menggunakan pendekatan kualitatif dengan pengumpulan data primer melalui studi lapangan, sedangkan metode perancangan yang sesuai adalah arsitektur empati dimana mengobservasi kebutuhan ruang lansia produktif dan tren apa yang mereka inginkan untuk menciptakan spasial ruang. Kebaruan penelitian berada pada konsep “productive co-living” yang menggabungkan prinsip desain inklusif dengan arsitektur regeneratif. Konsep ini mendorong lansia tetap produktif beraktivitas dan berinteraksi sosial di dalam bangunan. Menawarkan lansia tinggal di perkotaan padat yang layak huni dan memberdayakan lansia sebagai bagian aktif di kehidupan bermasyarakat, dan berkontribusi pada keberlanjutan lingkungan melalui penerapan sistem regeneratif.
Article Details
Section

This work is licensed under a Creative Commons Attribution-NonCommercial-ShareAlike 4.0 International License.
This work is licensed under a Jurnal Sains, Teknologi, Urban, Perancangan, Arsitektur/ STUPA Creative Commons Attribution-NonCommercial-ShareAlike 4.0 International LicenseReferences
Ahmed, F. S., Amal, A. A., & Mahmoud, G. Y. (2019, September). Regenerative architecture as a paradigm for enhancing the urban environment. Port said engineering research journal, 10.
Carsten, D. Y. (1985). Site planning and Design For The Elderly: Issness, Guidelines, and Alternatives.
Cicilia. (2019). Rumah produktif lanjut usia. Jurnal Online Mahasiswa Arsitketur Universitas Tanjungpura, 12.
Department of justice. (2010). 2010 ADA Standars for Accessible Design. ADA.
Department, A. (2019). Elderly Friendly Design Guidelines.
Ergantara, R. I., & Khikmawati, E. (2020, Januari). Analisis Pemiliihan jenis tanaman penyerap emisi udara dalam mendukung ruang terbuka hijau privat di Kecamatan Kemiling Kota Bandar Lampung. Jurnal rekayasa, teknologi dan sains, 4, 6. Dipetik April 2025
Gregory, P. (2022, November 15). Towards an Empathic Architecture. World Multidisciplinary Civil Engineering-Architecture-Urban Planning Symposium, 7.
Justice, D. o. (2010). Guidance on the 2010 ADA Standards for Accessible Design.
Mang, P. (2013). Regenerative development and design. Sustainable built environments, 62.
Mang, P. (2020). Regenerative Development and Design.
NSW, G. (2023). Senior Housing Design Guide.
Rantung, C. V., Siregar, F. O., & Lakat, R. M. (2022). Senior Living Di Kota Manado. Jurnal Arsitektur Daseng, 10.
Sugiharto, A. (2017). Perancangan Bangunan hunian lansia berdasarkan aksesibilitas penghuni pada lingkungan dan bangunan. Jurnal Teknik Arsitektur ARTEKS, 18.
Vecchiato, G., Tieri, G., Matteis, F. D., Babiloni, F., & Jelic, A. (2016, March). The Enactive Approach to Architectural Experience : A Neurophysiological Perspective on Embodiment, Motivation, and Affordances. Frontiers in Psychology, 7, 20.
Zahra, L. A., & Nur’aini, R. D. (2024, September 2). Kajian konsep arsitektur perilaku pada bangunan panti wredha/senior living. Jurnal arsitektur PURWARUPA, 10.
McCain, A. (2023, July 3). 25 insightful nursing home statistics [2023]: Residents, locations, and long-term care. Zippia. 25 Insightful Nursing Home Statistics [2023]: How Many Nursing Homes Are In the US? - Zippia
Rukun Senior Living. (2016). Life at Rukun. https://rukunseniorliving.com

