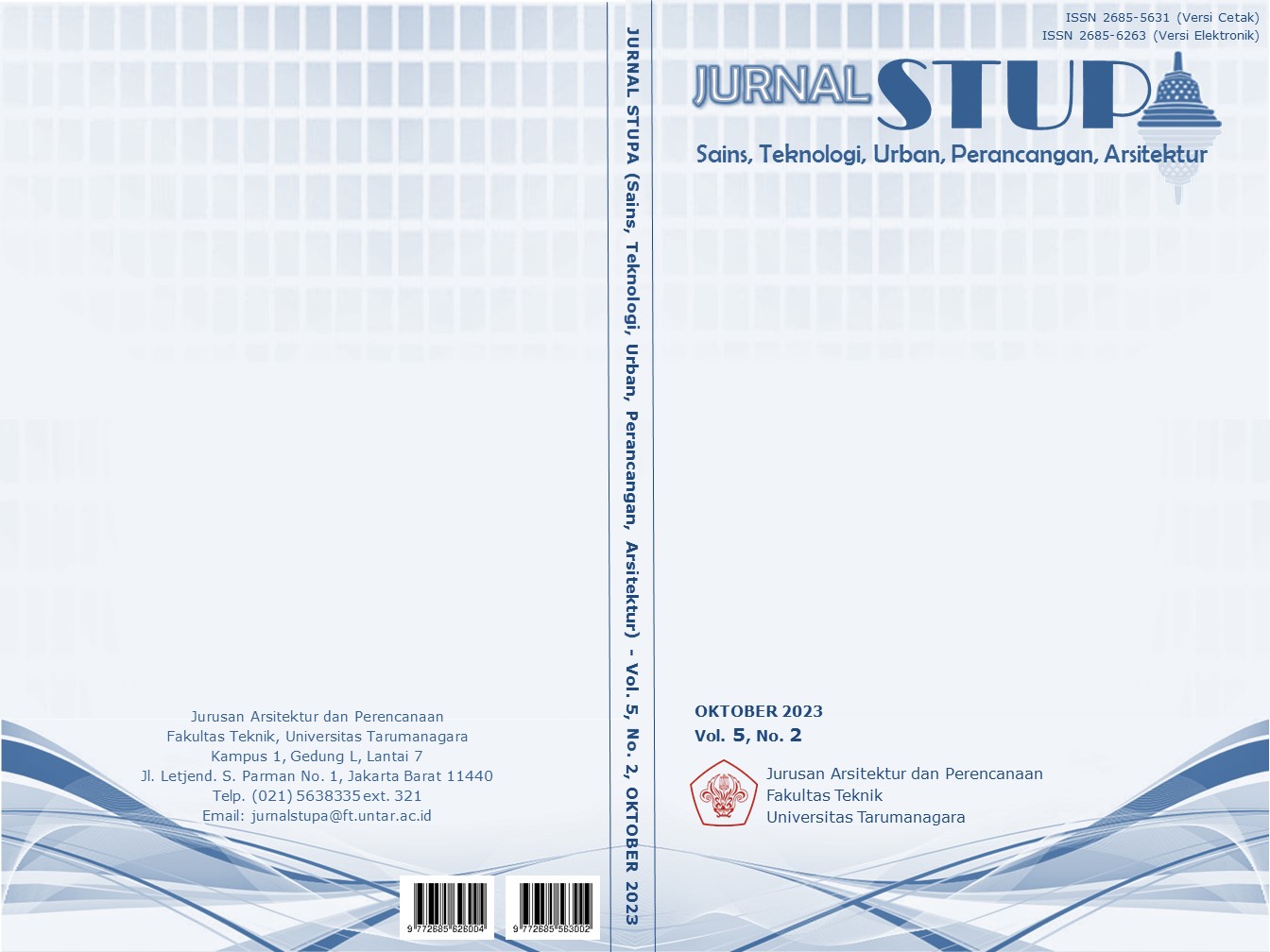DESAIN ASRAMA PRODUKTIF BERBASIS KOMUNITAS MAHASISWA UNIVERSITAS TARUMANAGARA
Main Article Content
Abstract
Located in West Jakarta, Tarumanagara University not only has students from within Jakarta, but also from another city. A number of students live far away from Tarumanagara University, so many prefer to stay at shared house. The reasons students move into the shared house varies, a few of them are time efficiency and productivity. But the shared house mostly only generally designed, consider meeting basic needs, such as sleeping, eating, taking a shower, and studying. While there are actually a few needs that haven’t been fulfilled in only one room or one shared house. For example, not all shared house provides a place to socialize or to build a community, and a lack of room for students from various majors. Community is expected to form by providing room that is needed where it can boost student’s productivity. Therefore, a dormitory design which can adapt especially to Tarumanagara University’s student needs is needed, from basic needs to other facilities that will boost productivity and form a community. This research is using empathic architecture approach. Data were collected thorough a primer sources like surveys and interviews, secondary resources like books, literature, and website. This project focuses on building a dormitory next to Tarumanagara University, by providing space for students to live temporarily, and facilities that can boost student productivity, either dormitory students or Tarumanagara University students generally.
Keywords: dormitory; empathy; community; students; productivity
Abstrak
Berlokasi di Jakarta Barat, Universitas Tarumanagara tidak hanya memiliki mahasiswa dari Jakarta, namun juga berbagai kota lainnya. Sejumlah mahasiswa bertempat tinggal jauh dari Universitas Tarumanagara, maka banyak yang lebih memilih untuk tinggal di kos. Alasan mahasiswa pindah ke kos beragam, diantaranya adalah efisiensi waktu dan produktivitas. Namun, tempat kos yang disewakan kebanyakan hanya dirancang secara general, dengan memikirkan pemenuhan kebutuhan dasar saja, seperti tidur, makan, mandi, maupun belajar. Sedangkan sebenarnya masih ada kebutuhan mahasiswa yang tidak terpenuhi dalam satu kamar atau satu tempat kos. Misalnya, tidak semua tempat kos menyediakan ruang untuk bersosialisasi atau mendukung terbentuknya komunitas, maupun kurangnya ruang untuk memenuhi kebutuhan mahasiswa dari beranekaragam jurusan. Diharapkan terbentuknya komunitas dengan penyediaan ruang dimana dapat mendorong produktivitas mahasiswa. Oleh karena itu dibutuhkan adanya suatu desain asrama yang dapat menyesuaikan dengan kebutuhan, khususnya bagi mahasiswa Universitas Tarumanagara, dari kebutuhan dasar hingga fasilitas lain yang mendukung produktivitas serta dapat membentuk komunitas. Penelitian ini menggunakan pendekatan arsitektur empati. Data diperoleh melalui sumber data primer seperti survei dan wawancara, serta sumber data sekunder seperti buku, literatur, jurnal, dan web. Proyek ini berfokus pada pembangunan asrama yang bersebelahan dengan Universitas Tarumanagara, selain menyediakan tempat bagi mahasiswa untuk tinggal sementara, juga menyediakan fasilitas-fasilitas yang dapat mendukung produktivitas mahasiswa penghuni asrama, maupun mahasiswa Universitas Tarumanagara secara general.
Article Details
Section

This work is licensed under a Creative Commons Attribution-NonCommercial-ShareAlike 4.0 International License.
This work is licensed under a Jurnal Sains, Teknologi, Urban, Perancangan, Arsitektur/ STUPA Creative Commons Attribution-NonCommercial-ShareAlike 4.0 International LicenseReferences
BPK RI. (2017). Pembangunan Asrama Mahasiswa Untuk Perguruan Tinggi Di Seluruh Indonesia. Diambil pada 10 Januari, 2023, dari https://peraturan.bpk.go.id/Home/Details/68886/perpres-no-40-tahun-2007
Chiara, J. D., & Callender, J. H. (1983). Time Saver Standards for Building Types 2nd Edition. Singapore: Singapore National Printers.
Heilweil, M. (1973). Environment and Behavior. Michigan: Sage Publications.
Khajehzadeh, I., & Vale, B. (2014). Shred Spaces in a Student Dorm. Architectural Research through to Practice: 48th International Conference of the Architectural Science Association 2014, 163-174.
Khan, R. D., & Wulandari, R. (2016). Studi Komparasi Fasilitas Dan Asrama di Indonesia: Studi Kasus 5 Universitas. Jurnal Idealog, 205.
Kilicaslan, H. (2013). Design of Living Spaces in Dormitories. Procedia - Social and Behavioral Sciences 92, 445-451.
Manurung, M. M., & Rahmadi. (2017). Identifikasi Faktor-Faktor Pembentukan Karakter Mahasiswa. Jurnal Analisis Sistem Pendidikan Tinggi, 46.
Mediastika, C. E. (2016). Understanding Empathic Architecture. Routledge Journal of Architecture and Urbanism, 1.
Tellez-Bohorquez, F. A., & J. G.-T. (2019). Empathic Design as a Framework for Creating Meaningful Experiences. Conference Proceedings of the Academy for Design Innovation Management 2, 910.
Winata, S. (2022). Architecture Empathy. Jakarta: Suwardana Winata.

