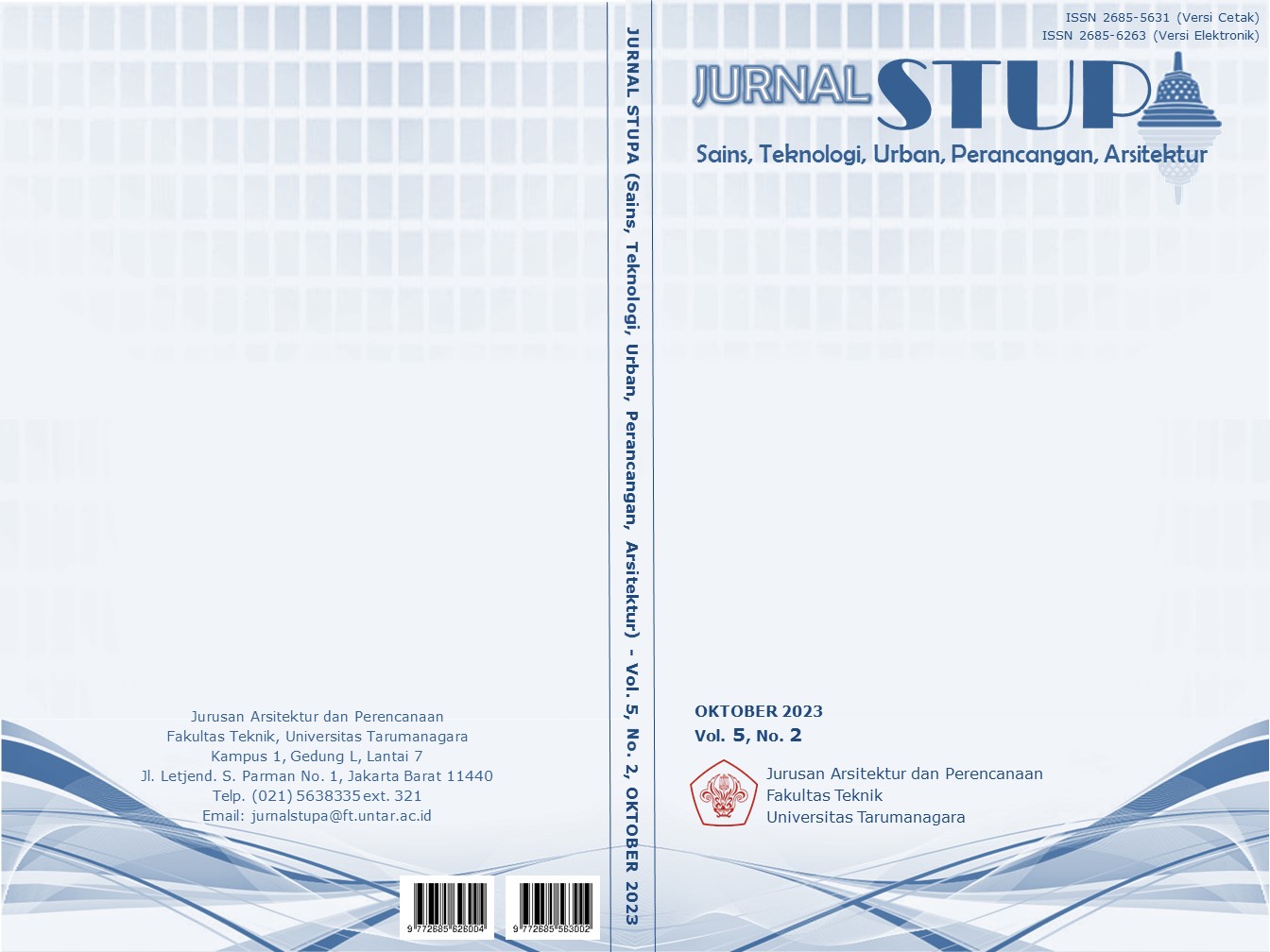EMPATI ARSITEKTUR : ASRAMA MULTIFUNGSI BERBASIS EMPATI ARSITEKTUR
Main Article Content
Abstract
Empathy in architecture is an important concept that focuses on the emotional experience and understanding of users and the environment. Empathic architecture creates spaces that are responsive to the physical and psychological needs of humans, prioritizing safety, comfort, and environmental sustainability. In this approach, architects consider cultural diversity, design spaces with sensitivity, pay attention to sensory experiences, and create harmonious relationships between humans and nature. With a focus on human well-being and the environment, empathic architecture creates inspiring spaces that have a positive impact on all occupants. Dormitories or residences that employ the concept of empathic architecture usually consider the target market or residents who will live in the dormitory, such as activities that will be carried out by the residents, what kind of spaces will make the residents feel comfortable, and how many dormitory units are needed to ensure comfortable living for the students. By using this method, we can design a dwelling that is perfectly suited to the design target, as we have studied the needs of the target occupants of our building.
Keywords: architecture; balance; dormitory; empath; emotional experience
Abstrak
Empati dalam arsitektur adalah konsep penting yang menitik beratkan pada pengalaman emosional dan pemahaman terhadap pengguna dan lingkungan. Arsitektur yang empati menciptakan ruang yang responsif terhadap kebutuhan fisik dan psikologis manusia, mengutamakan keamanan, kenyamanan, dan keberlanjutan lingkungan. Dalam pendekatan ini, arsitek mempertimbangkan keberagaman budaya, merancang ruang dengan sensitif, memperhatikan pengalaman sensorik, dan menciptakan hubungan harmonis antara manusia dan alam. Dengan fokus pada kesejahteraan manusia dan lingkungan, arsitektur empati menciptakan ruang yang menginspirasi dan berdampak positif bagi semua penghuninya, asrama atau hunian yang menggunakan konsep empati arsitektur biasanya memikirkan target pasar atau penghuni yang akan tinggal di dalam asrama tersebut, seperti kegiatan apa saja yang akan dilakukan oleh para penghuni, ruang seperti apa yang akan membuat para penghuni merasa nyaman, dan juga seberapa banyak unit asrama yang diperlukan agar asrama tersebut dapat ditinggalkan secara nyaman oleh para mahasiswa. Dengan menggunakan metode ini, kita dapat merancang suatu hunian yang sangat tepat dikarenakan kita sudah mempelajari kebutuhan daripada target penghuni bangunan kita.
Article Details
Section

This work is licensed under a Creative Commons Attribution-NonCommercial-ShareAlike 4.0 International License.
This work is licensed under a Jurnal Sains, Teknologi, Urban, Perancangan, Arsitektur/ STUPA Creative Commons Attribution-NonCommercial-ShareAlike 4.0 International LicenseReferences
Barton, R. A. (1997). UNDERSTANDING EMPATHIC ARCHITECTURE. tandfonline, 1-2.
Lehtinen, H. (2020, April 12). Designing with and for empathy — Architecture that empowers. Retrieved from Medium: https://medium.com/ravenandwood/designing-with-and-for-empathy-3dcb04d1141c
Liauw, F., & Angelyna, A. (2020 November 1). FENOMENOLOGI SEBAGAI METODE PENGEMBANGAN EMPATI DALAM ARSITEKTUR. Researchgate, Vol. 2 No. 2 (2020): 1413-1426.
Mediastika, E. C. (2016). Understanding empathic architecture. Journal of Architecture and Urbanism, 1.
Pedamkar, P. (2020 Febuari 5). Big Data Architecture. educba, 20-25.
Wikipedia. (2021, Febuari 14). Mahasiswa. Retrieved from Wikipedia: https://id.wikipedia.org/wiki/Mahasiswa
Witanti, W. (2016 Desember 6). Arsitektur Teknologi Informasi Berbasis Enterprise Architecture Planning (EAP) di Badan Meteorologi Klimatologi Geofisika (BMKG). Media Neliti, 2(1).
E - Journal UNTAR (2020 Januari 23). Konsep bangunan terbuka yang didapat dari arsitektur empati. Journal, 4(1).

