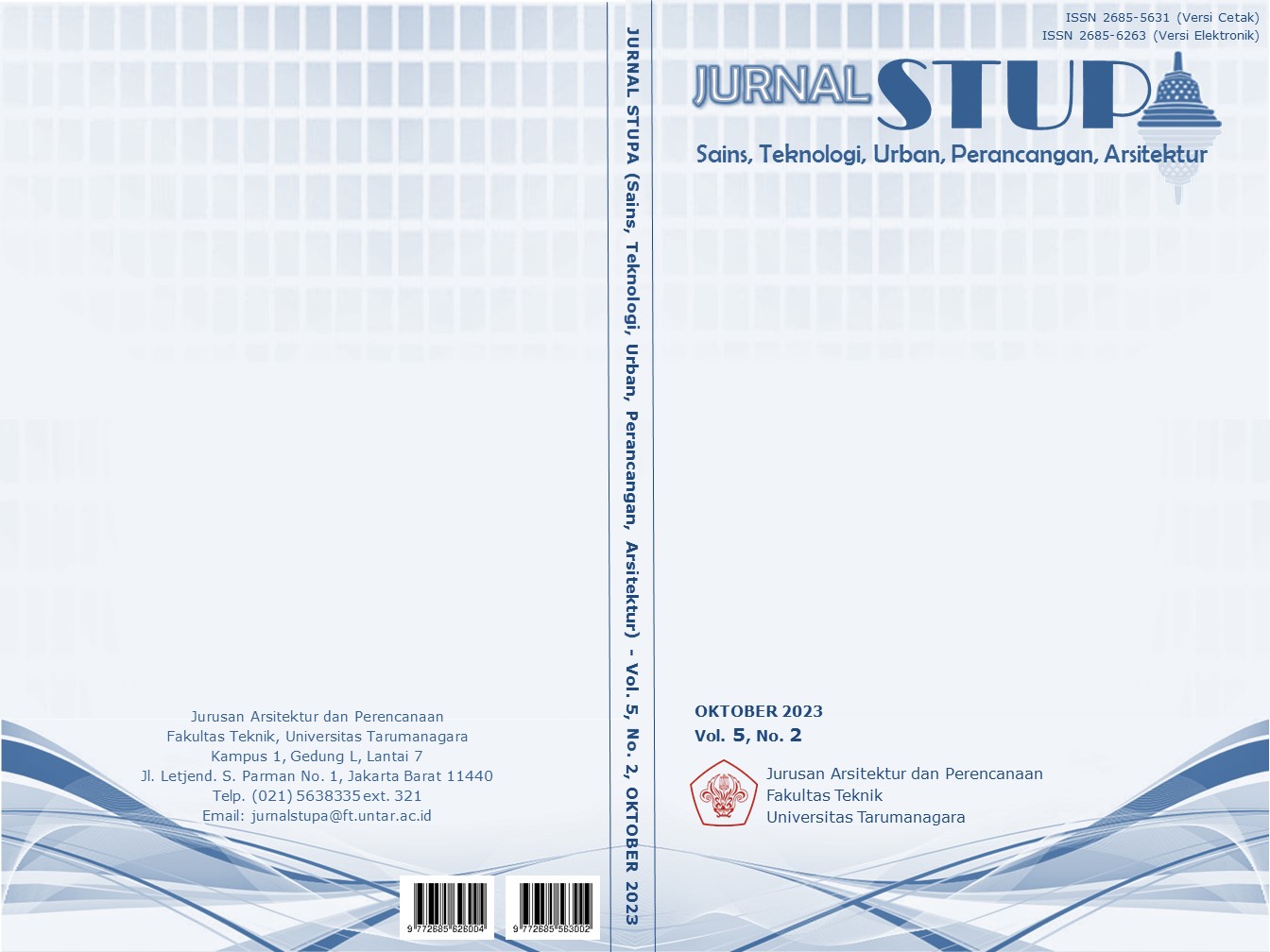PENERAPAN THERAPEUTIC ARCHITECTURE TERHADAP PERANCANGAN GERIATRIC CLUB HOUSE
Main Article Content
Abstract
The phenomenon for the design of the geriatric association house associated with statistical data on the growth of elderly people in Indonesia, to be precise in the city of Jakarta. The number reaches 9.2% of the total population and exceeds the national average of only 7%. Then, the lack of social space needs facilities to improve the quality of life of the elderly at the end of their lives. Facilities supporting these needs must be able to accommodate and pay attention to the standard needs and special needs of the activities of the elderly. The method used is the process of applying an object approach designed with a literature study and precedent study approach. The design of the social facility "Geriatric Club House" uses an appropriate therapeutic architectural approach. The Geriatric Club House is a gathering place for people who have stable health conditions but need help with their daily activities and to improve their quality of life at the end of their lives. The concept of therapeutic architecture, especially elements of architectural therapy, is used in the design of this facility. This approach focuses on the design elements of the therapeutic architecture. Spatial planning is designed by taking into account safety standards for the elderly. The building facade is designed using natural lighting and ventilation systems, thus creating a comfortable and healthy atmosphere. The use of coarse-fine materials is also considered in the design to provide beneficial sensory stimuli for the elderly. In addition, the garden is also presented as a medium for recovery and therapy. The application of a therapeutic architectural approach in this design can be felt by users, both the elderly and other visitors. This creates an empathetic architecture towards geriatricians, taking into account their needs and comforts.
Keywords: club house; elderly; emphatic architecture; geriatric; therapeutic architecture
Abstrak
Perancangan rumah perkumpulan geriatri, dilatar belakangi oleh data statistik pertumbuhan lansia di Indonesia tepatnya di Kota Jakarta. Jumlahnya mencapai 9,2% dari total penduduk dan melebihi rata-rata nasional yang hanya sebesar 7%. Lalu, kurangnya fasilitas kebutuhan ruang sosial untuk meningkatkan kualitas hidup lansia di akhir masa hidupnya. Fasilitas pendukung kebutuhan tersebut harus mampu mewadahi dan memperhatikan kebutuhan standar maupun kebutuhan khusus dari kegiatan lansia. Metode yang digunakan adalah proses pengaplikasian dalam objek yang dirancang dengan pendekatan studi literatur dan studi preseden. Perancangan fasilitas sosial, Geriatric Club House menggunakan pendekatan arsitektur terapeutik yang tepat. Geriatric Club House adalah tempat berkumpul yang ditujukan untuk orang-orang yang memiliki kondisi kesehatan stabil namun membutuhkan bantuan dalam aktivitas sehari-hari serta untuk meningkatkan kualitas hidup di akhir masa hidup mereka. Konsep arsitektur terapeutik, khususnya elemen-elemen terapi arsitektur, digunakan dalam perancangan fasilitas ini. Pendekatan ini berfokus pada elemen-elemen desain arsitektur terapi. Penataan ruang didesain dengan memperhatikan standar keamanan bagi lansia. Fasad bangunan dirancang dengan menggunakan sistem pencahayaan dan penghawaan alami, sehingga menciptakan suasana yang nyaman dan sehat. Penggunaan material yang kasar-halus juga dipertimbangkan dalam desain untuk memberikan stimulus sensorik yang bermanfaat bagi lansia. Selain itu, taman juga dihadirkan sebagai media pemulihan dan terapi. Penerapan konsep arsitektur terapeutik pada perancangan ini dapat dirasakan oleh para pengguna, baik lansia maupun pengunjung lainnya. Hal ini menciptakan arsitektur yang empatik terhadap geriatri, dengan memperhatikan kebutuhan dan kenyamanan mereka.
Article Details
Section

This work is licensed under a Creative Commons Attribution-NonCommercial-ShareAlike 4.0 International License.
This work is licensed under a Jurnal Sains, Teknologi, Urban, Perancangan, Arsitektur/ STUPA Creative Commons Attribution-NonCommercial-ShareAlike 4.0 International LicenseReferences
Ananda, S. R. (2021, Mei). Perencanaan dan Penataan Ruangan pada Bangunan Rumah Sakit Khusus Lansia (Geriatri) di Surakarta. Widyakala Journal, 8 (Special Issue), 52-58, <https://doi.org/10.36262/widyakala.v8i0.408.
Gallagher, K. (2018). Checklist for Designing a Geriatric Treatment Room in the Emergency Department. The Facility Guidelines Institute. Retrieved September, 2022, <https://www.fgiguidelines.org/wp-content/uploads/2018/11/FGI_BF_Checklist-Geriatr ic-Treatment-Room-Design_180202.pdf.
Mediastika, C. E. (2016). Understanding empathic architecture. Journal of Architecture and Urbanism, 40(1), 1. Retrieved 10 10, 2022, <https://www.researchgate.net/publication/299998404_Understanding_empathic_ar chitecture.
Menteri Kesehatan Republik Indonesia. (2014). Peraturan Menteri Kesehatan Tentang Penyelenggaraan Pelayanan Geriatri Di Rumah Sakit. Menteri Kesehatan Republik Indonesia, <https://www.academia.edu/37705844/47_PMK_No_79_ttg_Penyelenggaraan_Pelayan an_Geriatri_di_RS_pdf.
Pemerintah Indonesia. Undang-Undang Nomor 23 Tahun 1992 tentang Kesehatan. LL Sekretariat Negara: 41 hlm.
Science of Therapeutic Architecture: What it means for your workplace? (2020, January 17). Work in Mind. Retrieved October 10, 2022, <https://workinmind.org/2020/01/17/the-new-science-of-therapeutic-architecture-and-what-it-could-mean-for-your-workplace/.

