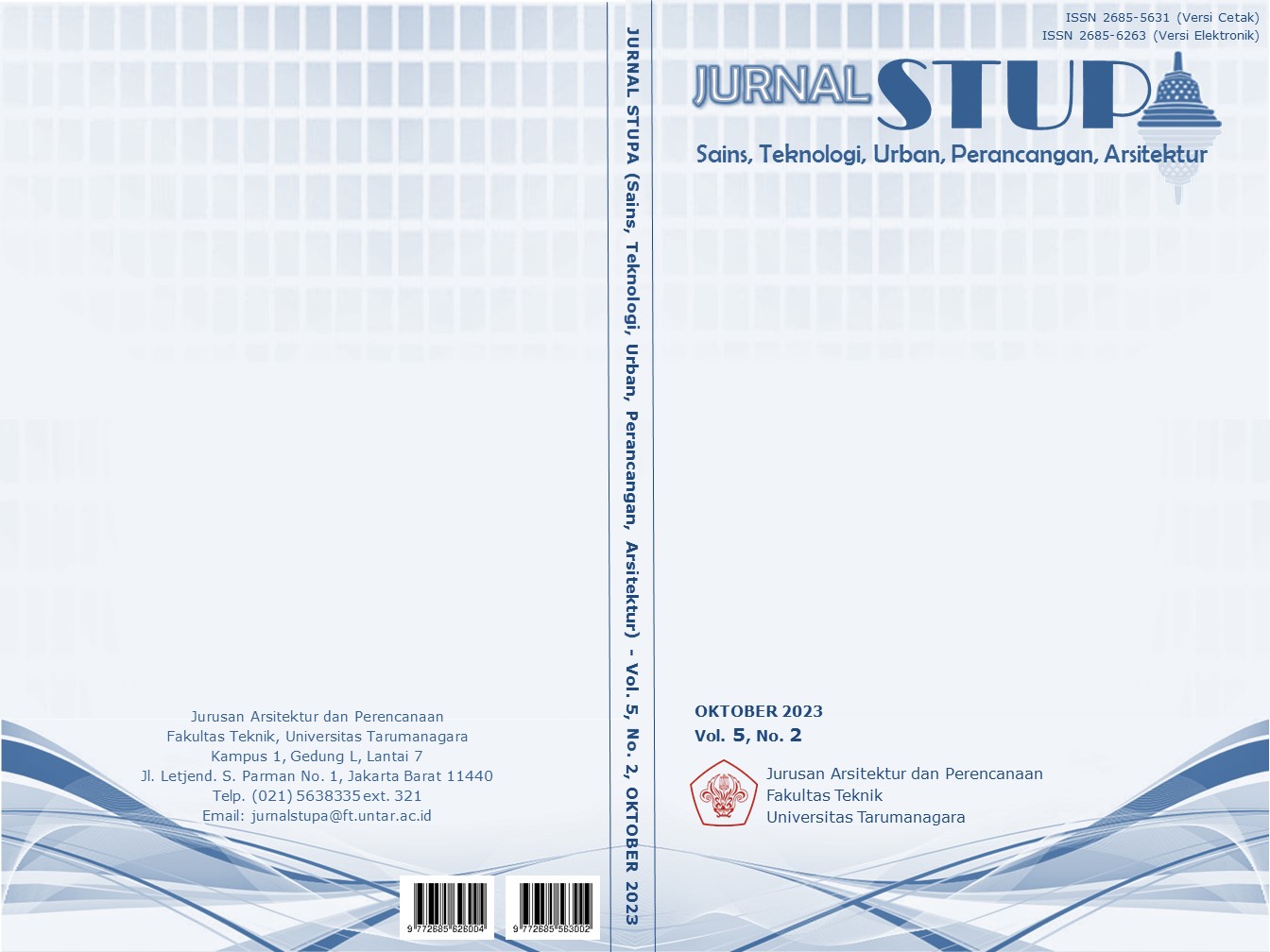KAJIAN KRITERIA DESAIN RUANG BELAJAR ANAK AUTISTIK INDONESIA DENGAN MENGUNAKAN PENDEKATAN ARSITEKTUR PERILAKU DALAM PENERAPAN PERANCANGAN FASILITAS EDUKASI
Main Article Content
Abstract
This study discusses the criteria for designing educational buildings for children with autism using a behavioral architectural approach. Autistic children need a safe, comfortable and nurturing environment to support the development and refinement of their social skills. The right educational building design can provide an optimal learning environment for autistic children. The behavioral architectural approach was chosen because it focuses on the needs and behavior of individuals in the physical environment. In this study, research was conducted on the characteristics of autistic children and how they affect the design of educational buildings. Some of the factors analyzed include sensory, social, and physical environment factors. Sensory factors include sound, light, texture, and color, while social factors include social interaction and the need for privacy. Physical environmental factors include accessibility, security, and flexibility. The research method used was literature study, field observations, and interviews with parents of autistic children and teaching staff. Design criteria analyzed include the use of color, light, sound, texture, layout and shape of the building. The results of the analysis show that a good autism education building design must pay attention to these factors. Good lighting and sound, a clear room layout, and soothing and soothing colors and textures are important in creating a supportive environment for a child with autism. In addition, the shape of the building must also pay attention to the needs of autistic children for a safe and comfortable space.
Keywords: autistic; behavior architecture; criteria; education facility
Abstrak
Penelitian ini membahas kriteria perancangan bangunan pendidikan bagi anak ASD dengan menggunakan pendekatan arsitektur perilaku. Anak ASD membutuhkan lingkungan yang aman, nyaman, dan asuh untuk mendukung perkembangan dan penyempurnaan keterampilan sosialnya. Desain fasilitas edukasi yang tepat dapat memberikan lingkungan belajar yang optimal bagi anak ASD. Pendekatan arsitektur perilaku dipilih karena berfokus pada kebutuhan dan perilaku individu dalam lingkungan fisik. Pada penelitian ini dilakukan penelitian mengenai karakteristik anak ASD dan bagaimana pengaruhnya terhadap desain bangunan edukasi. Beberapa faktor yang dianalisis meliputi faktor sensori, sosial, dan lingkungan fisik. Faktor sensori meliputi suara, cahaya, tekstur, dan warna, sedangkan faktor sosial meliputi interaksi sosial dan kebutuhan akan privasi. Faktor lingkungan fisik meliputi aksesibilitas, keamanan, dan fleksibilitas. Metode penelitian yang digunakan adalah studi literatur, observasi lapangan, dan wawancara dengan orang tua anak ASD dan staf pengajar. Kriteria desain yang dianalisis meliputi penggunaan warna, cahaya, suara, tekstur, tata letak dan bentuk bangunan. Hasil analisis menunjukkan bahwa desain bangunan pendidikan ASD yang baik harus memperhatikan faktor-faktor tersebut. Pencahayaan dan suara yang baik, tata letak ruangan yang jelas, serta warna dan tekstur yang dapat menciptakan lingkungan yang mendukung bagi anak ASD.
Article Details
Section

This work is licensed under a Creative Commons Attribution-NonCommercial-ShareAlike 4.0 International License.
This work is licensed under a Jurnal Sains, Teknologi, Urban, Perancangan, Arsitektur/ STUPA Creative Commons Attribution-NonCommercial-ShareAlike 4.0 International LicenseReferences
Ammara, N. T. (2022). Pusat Layanan Autis di Samarinda dengan Pendekatan Arsitektur Perilaku, Doctoral dissertation, UPN" Veteran" Jawa Timur.
Barrett, M. (2017). Sensory Spaces: An Architect’s Guide to Designing for Children With Autism. Routledge.
Bauwens, M., & Kostakis, V. (2019). Working with Patterns: An Introduction. Patterns of Commoning. Retrieved from <https://patternsofcommoning.org/working-with-patterns-an-introduction/.
Dewanto, R., & Indrawati, I. (2021). Perancangan Sekolah Anak Autis di Karanganyar Dengan Pendekatan Arsitektur Perilaku. Doctoral dissertation, Universitas Muhammadiyah Surakarta.
Lehtinen, H. (2020). Designing with and for empathy — Architecture that empowers. <https://medium.com/ravenandwood/designing-with-and-for-empathy-3dcb04d1141c
Jumurdin, M. R. (2019). Autism Care Center dengan Penerapan Konsep Arsitektur Perilaku, Makassar.
Mazurek, M. O., & Kanne, S. M. (2016). Designing for Autism Spectrum Disorder. Routledge.
Mostafa, M. (2017). The Autism-Friendly Design Guide. Retrieved from <https://issuu.com/magdamostafa/docs/the_autism_friendly_design_guide
Pallasma, Juhani. (2015). “Empathic and Embodied Imagination: Intuiting Experience and Life in Architecture.” In Architecture and Empathy, edited by P. Tidwell, 4–18. Helsinki: Tapio Wirkkala Rut Bryk Foundation.
Pastari, M., & Sumastri, H. (2022). Autisme dan Keterlambatan Bicara. Media Sains Indonesia.
Rorah, C. S., Wuisang, C. E., & Lakat, R. M. (2020). PUSAT AUTISME DI MANADO. Arsitektur Perilaku (Ruang Personal). Jurnal Arsitektur DASENG, 9(1), 261-272.
Sherly, N. I. (2018). SEKOLAH INKLUSI DAN PUSAT TERAPI ANAK BERKEBUTUHAN KHUSUS. Doctoral dissertation, Unika Soegijapranata Semarang.

