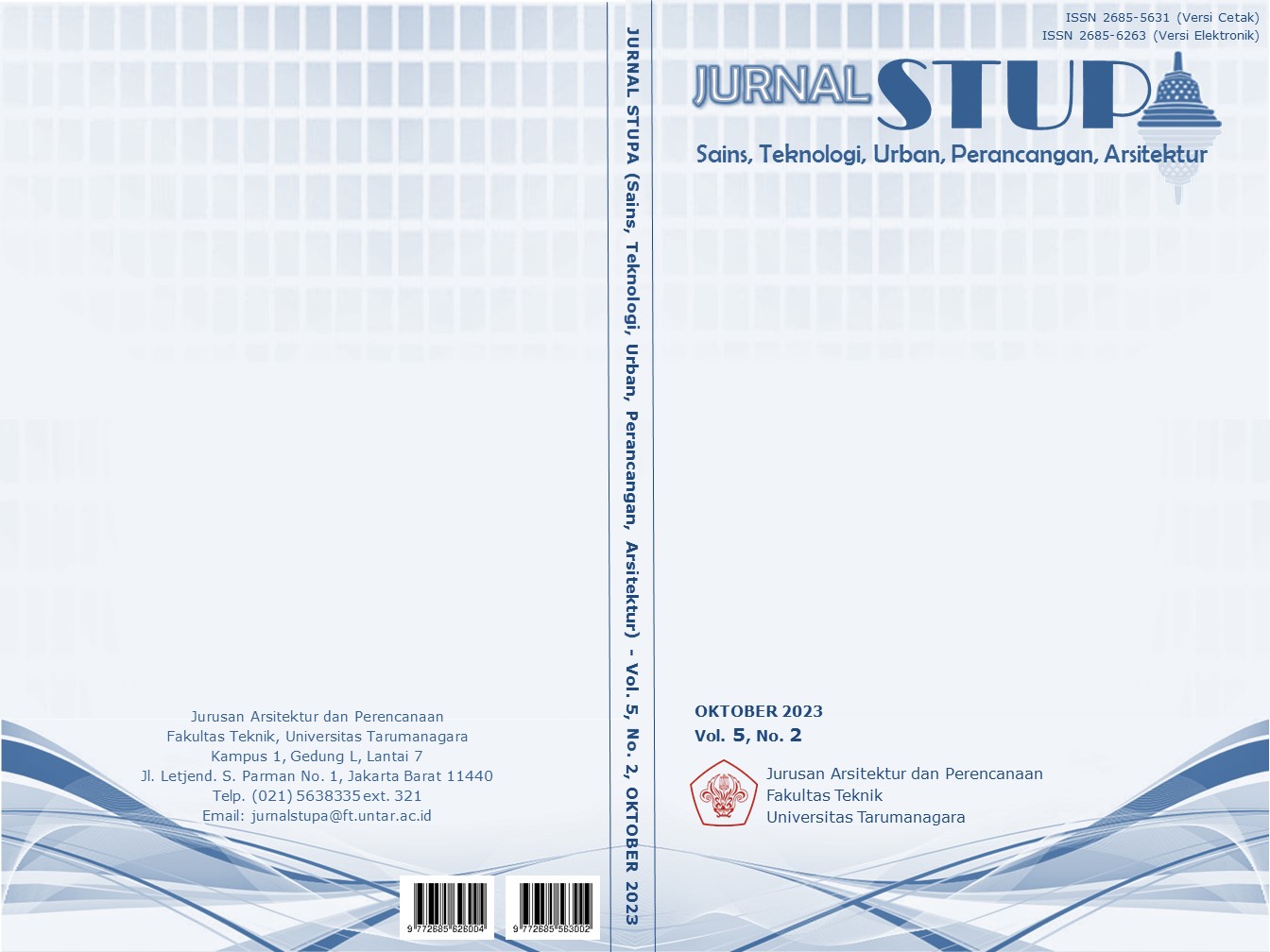PENERAPAN KONSEP PERSEPSI RUANG ANAK TERHADAP RUANG BERMAIN DAN BELAJAR UNTUK ANAK YATIM PIATU USIA DINI
Main Article Content
Abstract
Children are God's gift that must be cared for and raised wholeheartedly. Meeting their needs is the duty of parents. However, many children are unlucky and have to experience the hardships of life, both at an early age and almost at maturity. The presence of parents in the lives of abandoned orphans at an early age can never be felt by these children. There are those who have lost their parents due to economic difficulties, met irresponsible parents and even had an accident. This results in the disruption of children's development both physically and psychologically. Poor psychological conditions can affect the process of motor development in early childhood. Apart from fulfilling their main need, which is to live in, often the supporting needs in the form of play and study spaces pay little attention to the comfort of their design. This phenomenon may often be underestimated and left alone. The purpose of this research is to find the form of application of design indicators for play and learning space for disadvantaged early childhood. It is hoped that through this research, the design of facilities for neglected early age orphans can be better in the future. The research was conducted using the case study method to analyze the application of the concept of children's spatial perception to the precedent studies of several buildings that had early childhood primary users. The conclusion of this study is that the application of the concept of child spatial perceived in each building has differences in the form of application of design indicators. Through these indicators the maximum application of this concept can be achieved to help the process of growth and development of these children.
Keywords: early age; orphan; spatial perception
Abstrak
Anak-anak adalah anugerah Tuhan yang harus dijaga dan dibesarkan dengan sepenuh hati. Memenuhi kebutuhan mereka sudah menjadi kewajiban dari para orang tua. Namun, banyak anak-anak yang tidak beruntung dan harus merasakan kesulitan dalam hidupnya baik yang masih di usia dini hingga yang sudah hampir menginjak dewasa. Kehadiran orang tua di hidup anak-anak yatim piatu usia dini yang terlantar tidak pernah dapat dirasakan anak-anak ini. Ada yang harus kehilangan orang tuanya karena kesulitan ekonomi, bertemu dengan orang tua tidak bertanggung jawab hingga kecelakaan. Hal ini berakibat pada terganggunya perkembangan anak baik secara fisik maupun psikis. Keadaan psikis yang buruk dapat mempengaruhi proses perkembangan motorik anak usia dini. Diluar dari pemenuhan kebutuhan utama mereka yaitu berhuni, seringkali juga kebutuhan penunjang berupa ruang bermain dan belajar kurang diperhatikan kenyamanan desainnya. Fenomena ini mungkin seringkali dianggap remeh dan dibiarkan begitu saja. Tujuan dari penelitian ini adalah untuk menemukan bentuk penerapan dari indikator-indikator desain ruang bermain dan belajar bagi anak-anak usia dini yang tidak beruntung. Dengan harapan melalui penelitian ini maka perancangan sarana untuk anak-anak yatim piatu usia dini yang terlantar dapat menjadi lebih baik ke depannya. Penelitian dilakukan dengan menggunakan metode studi kasus untuk menganalisis penerapan konsep child spatial perception pada studi preseden beberapa bangunan yang memiliki user utama anak-anak usia dini. Hasil kesimpulan dari penelitian ini adalah penerapan konsep child spatial perception pada setiap bangunan memiliki perbedaan-perbedaan dalam bentuk penerapan indikator desainnya. Melalui indikator-indikator tersebut penerapan konsep ini dapat dicapai secara maksimal untuk membantu proses tumbuh dan kembang anak-anak ini.
Article Details
Section

This work is licensed under a Creative Commons Attribution-NonCommercial-ShareAlike 4.0 International License.
This work is licensed under a Jurnal Sains, Teknologi, Urban, Perancangan, Arsitektur/ STUPA Creative Commons Attribution-NonCommercial-ShareAlike 4.0 International LicenseReferences
Anbari, M., & Soltanzadeh, H. (2015). Child-oriented architecture from the perspective of environmental psychology. European Online Journal of Natural and Social Sciences, III (3), 137-144.
Archdaily. (2023). Mamkkeot House Community Center. Retrieved April 21, 2023, from https://www.archdaily.com/995131/mamkkeot-house-community-center-ilsangarchitects?ad_source=search&ad_medium=projects_tab
Atelier, A. A. (2016). Amanenomori Nursery School. Retrieved from archdaily: https://www.archdaily.com/787963/amanenomori-nursery-school-aisaka-architects-atelier?ad_medium=gallery
B.Hurlock, E. (1980). Psikologi Perkembangan. Jakarta: Erlangga.
Dr. Masganti Sit, M. (2015). Psikologi Perkembangan Anak Usia Dini. Medan: Perdana Publishing. Ilsangarchitects.
JYA-RCHITECTS. (2013). Gangjin Children Center. Retrieved March 25, 2023, from archdaily: https://www.archdaily.com/345181/gangjin-children-center-jya-rchitects?ad_source=search&ad_medium=projects_tab
Kennedy, D. (1991). The young child's experience of space and child care center design: A practical meditation. Children's Environments Quarterly, 8(1), 37-48.
Kritchevsky, S., Prescott, E., & Walling, L. (1977). Planning Environments for Young Children: Physical Space. Washington, DC: National Association for the Education of Young Children.
Leonard, D., & Rayport, J. (1997). Spark Innovation Through Empathic Design. Harvard Business Review, 102-113.
Pallasmaa, J., Mallgrave, H. F., Robinson, S., & Gallese, V. (2015). Architecture and Empathy. Finland: Tapio Wirkkala Rut Bryk Foundation.
Read, M. A. (1996). The Impact of Space and Color in the Physical Environment on Children's Cooperative Behavior. Oregon: Oregon State University.
Sanoff, H., & Sanoff, J. (1989). Participatory Programming of a Campus Child Development Facility. Children's Environment's Quarterly, 32-39.
Suyanto, B. (2010). Masalah Sosial Anak. Jakarta: Kencana Prenada Media Group.
Zhuhri, M. F. (2022). 32.216 Anak Yatim Piatu karena Covid-19, Pendataan dan Asesmen Masih Berlangsung. Retrieved Januari 26, 2022, from https://mediaindonesia.com/humaniora/467174/32216-anak-yatim-piatu-karena-covid-19-pendataan-dan-asesmen-masih-berlangsung

