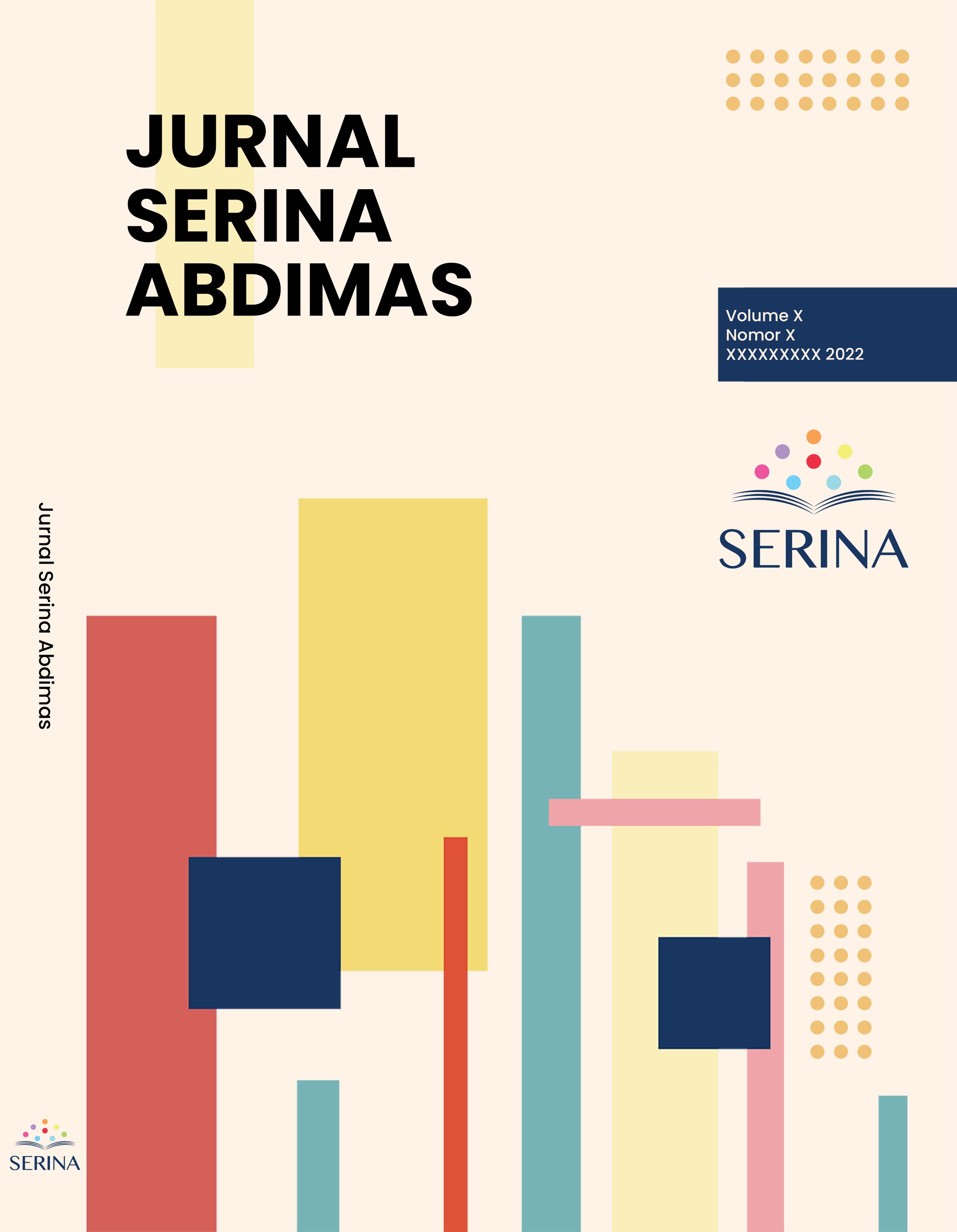DESAIN INTERIOR RUANG RAPAT LANTAI 7 DI GAKUSHUDO
Main Article Content
Abstract
The main problem in designing the meeting indoor space lies in the effort to unite the symbiotic concept between the exterior and interior, representing the fusion of Indonesian and Japanese cultures. Therefore, the design of this meeting indoor space is directed to optimally accommodate the needs of partners while realising the symbiotic concept. This research implemented four main stages, namely: (a) examining the application of the Indonesia-Japan symbiosis concept by considering the partner's request regarding the positioning of the benches; (b) formulating a design idea that emphasises simplicity and functionality; (b) producing a three-dimensional visualisation with two alternative bench arrangements, both horizontally and vertically; and (d) making observations through photo documentation to ensure the suitability of the design with the partner's wishes. The design results show that applying the four stages in an integrated manner can produce comprehensive architectural drawings. Details of the results include: (a) interior design with the concept of Indonesia-Japan symbiosis, (b) review and design of building details, (c) spatial adjustments according to partner needs, and (d) realisation based on observations of seminar activities. Thus, the design of this meeting space is expected to meet the needs of partners and positively contribute to all parties involved.
ABSTRAK
Permasalahan utama dalam perancangan ruang dalam rapat terletak pada upaya menyatukan konsep simbiosis antara eksterior dan interior yang merepresentasikan perpaduan budaya Indonesia dan Jepang. Oleh karena itu, perancangan ruang dalam rapat ini diarahkan untuk secara optimal mengakomodasi kebutuhan mitra sekaligus mewujudkan konsep simbiosis tersebut. Penelitian ini menerapkan empat tahapan utama, yaitu: (a) mengkaji penerapan konsep simbiosis Indonesia–Jepang dengan mempertimbangkan permintaan mitra terkait posisi perletakan bangku; (b) merumuskan ide perancangan yang menekankan kesederhanaan dan fungsionalitas; (c) menghasilkan visualisasi tiga dimensi dengan dua alternatif tatanan bangku, baik secara horizontal maupun vertikal; dan (d) melakukan observasi melalui dokumentasi foto untuk memastikan kesesuaian rancangan dengan keinginan mitra. Hasil perancangan menunjukkan bahwa penerapan keempat tahapan tersebut secara terpadu mampu menghasilkan gambar arsitektural yang komprehensif. Rincian hasil meliputi: (a) perancangan interior berkonsep simbiosis Indonesia–Jepang, (b) penelaahan serta perancangan detail bangunan, (c) penyesuaian tata ruang sesuai kebutuhan mitra, dan (d) realisasi berdasarkan hasil observasi kegiatan seminar. Dengan demikian, perancangan ruang rapat ini diharapkan dapat memenuhi kebutuhan mitra dan memberikan kontribusi positif bagi seluruh pihak yang terkait.
Article Details
Section

This work is licensed under a Creative Commons Attribution-NonCommercial-ShareAlike 4.0 International License.
References
Agni, D. K., Sardiyarso, E. S., & Handjajanti, S. (2022). PRoses Penentuan Zonasi Dalam Konsep Arsitektur Simbiosis Pada Kasus Perencanaan Bangunan Marine Research Centre Dan Oceanarium Di Kuta Bali Tahun 2021. Jurnal Arsitektur Zonasi, 5(2), 298-309. doi:10.17509/jaz.v5i2.37608
Constance, U., Ellen, B. v., & Teller, J. (2020). Shared housing for students and young professionals: evolution of a market in need of regulation. Journal of Housing and the Built Environment, 35, 1017–1035.
Kurokawa, K. (1994). The Philosophy of Symbiosis. Michigan: University of Michigan.
Santika, E., & Trisno, R. (21). ENerapan Ekologi, Simbiosis, dan Biofilik Pada Ruang Pemulihan Depresi Pascapandemi. Jurnal Stupa, 3(2), 1423-1436. doi:10.24912/stupa.v3i2.12461
Susanto, D., Nuraeny, E., & Widyarta, M. N. (2020). Rethinking the minimum space standard in Indonesia: tracing the social, culture and political view through public housing policies. Journal of Housing and the Built Environment, 35, 983–100.
Trisno, R., & Lianto, F. (2019). Relationship Between Function-Form in The Expression of Architectural Creation. Advance , 1-8.
Trisno, R., & Lianto, F. (2021). Lao Tze and Confucius' philosophies influenced the designs of Kisho Kurokawa and Tadao Ando. City, Territory and Architecture, 8(8), 1-11. doi://doi.org/10.1186/s40410-021-00138-
Trisno, R., Lianto, F., & Rilatupa, J. (2019). PErwujudan Rancang Bentuk Gedung Dengan Konsep Hybrid pada Kantor Rukun Warga 015 Kelurahan Pluit, Kecamatan Penjaringan. Jurnal Bakti Masyarakat Indonesia, 2(1), 29-38. Hentet fra https://www.researchgate.net/profile/Fermanto-Lianto/publication/345010680_PERWUJUDAN_RANCANG_BENTUK_GEDUNG_DENGAN_KONSEP_HYBRID_PADA_KANTOR_RUKUN_WARGA_015_KELURAHAN_PLUIT_KECAMATAN_PENJARINGAN/links/5ff39bb245851553a01db806/PERWUJUDAN-RANCANG-BENTUK-GED

